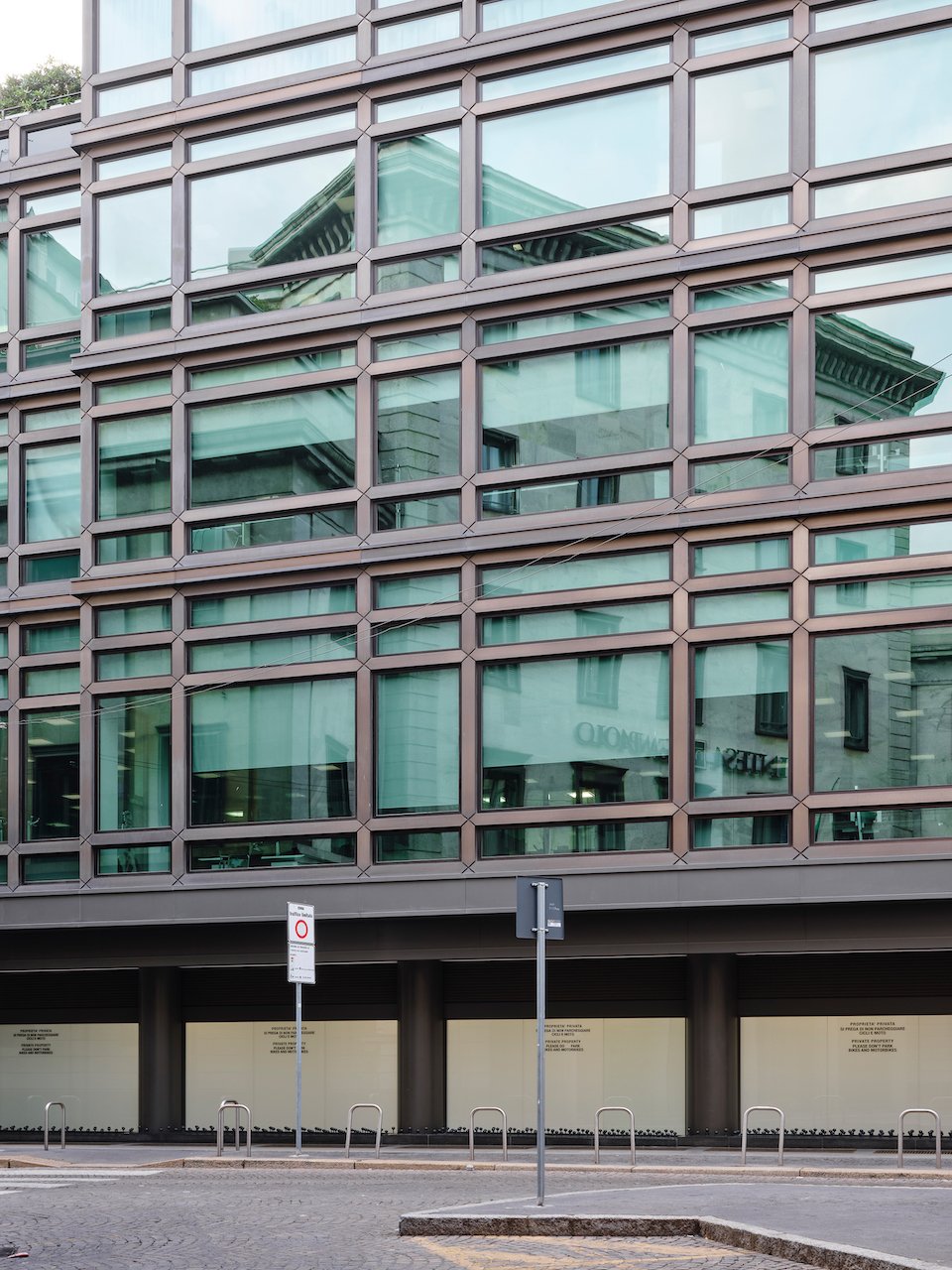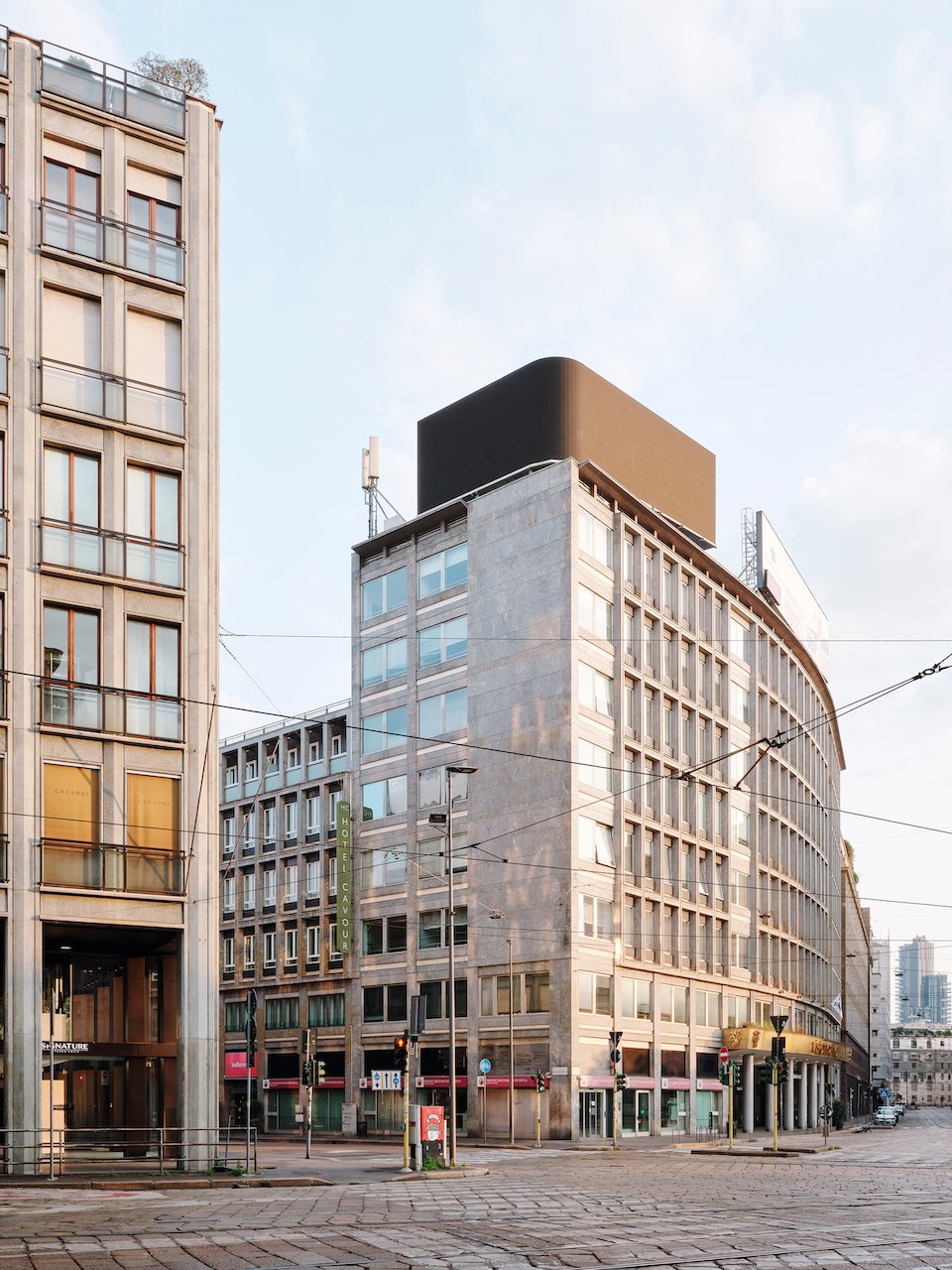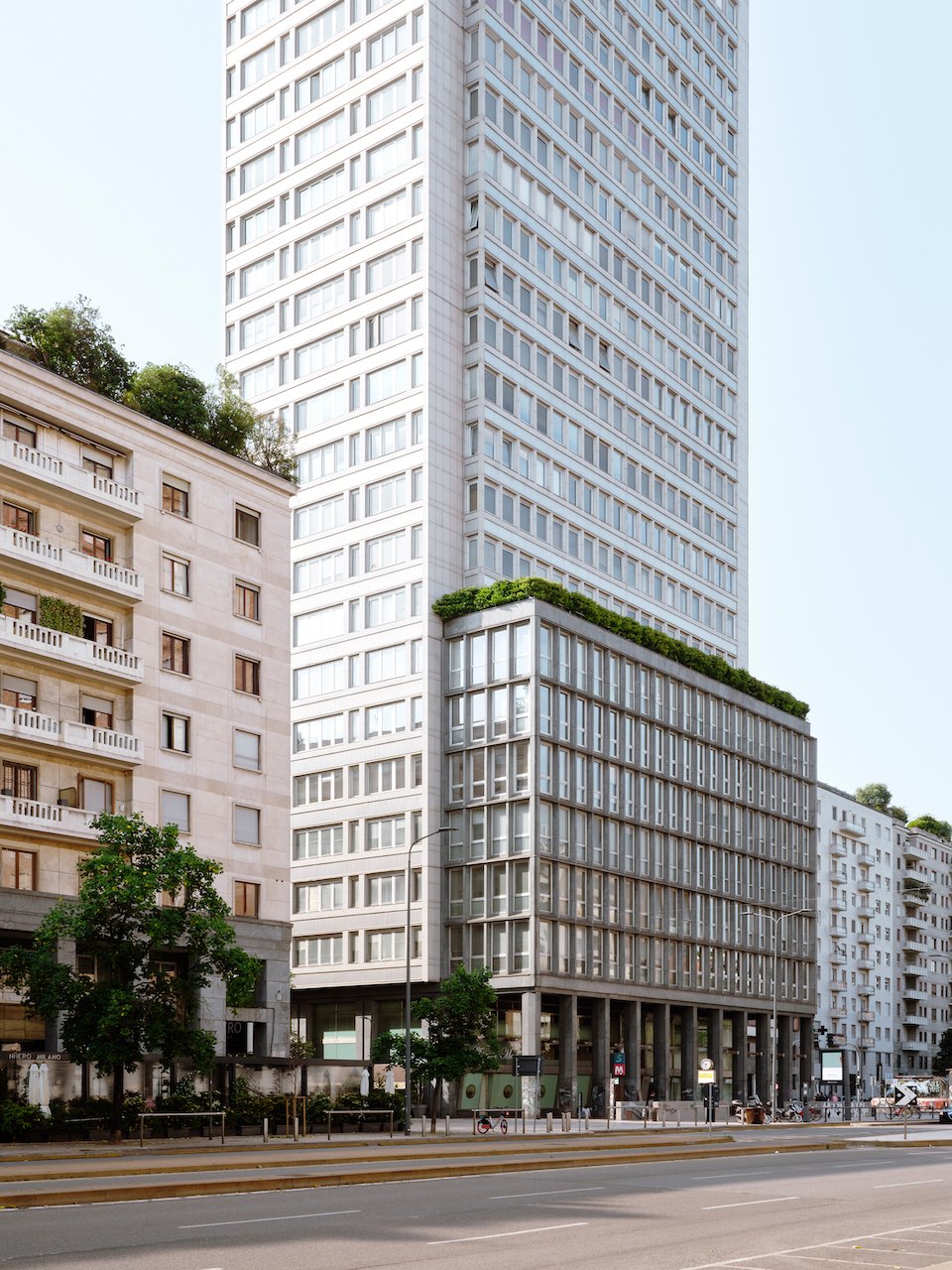Widely rejected, rarely – perhaps a little fetishistically – loved, post-war architecture deserves to be known in peace. It requires a slow approach time that highlights the charm of the forms, the attention to detail and the desire for technological innovation. The Milan tour organized by the Foundation of the Milanese Order of Architects, published by Leonardo Chironi And Stefano Passamontiwith the calibrated guidance of Carlo GandolfiIt was an opportunity to reflect on the role he held – or rather, to start thinking about it Luigi Mattioni And Luigi Vietti in the reconstruction of Milan after the war. Thirteen buildings, often unknown or simply unconsciously known in the eyes of Milanese, have made it possible to reassess the commitment of two architects who are on the fringes of the inner circle of “Milan cultured professionalism”, but who undoubtedly deserve inclusion among the Protagonists of the design culture of the second Italian 20th century.
The architects Luigi Mattioni and Luigi Vietti
Luigi Vietti, born in 1903, is perhaps best known for his villas in Cortina, for the houses in Portofino or for the widespread – and sometimes massive – urbanization of the Costa Smeralda. Vietti’s research dispels the label of “only bourgeois architect” and shows a broader palette, also characterized by the punctual Milanese production. And here, as in holiday resorts, we find its eclectic character, that ability to fluctuate between styles, which ultimately came to be defined as the “Vietti style”. A personal, almost artificial style that refuses to adhere to a given aesthetic.
Almost at the antipode, Luigi Mattioni, a student of Piero Portaluppi and ten years younger than Vietti, demonstrates a quintessentially Milanese rigor in his projects, which is reflected in a strong interest in technologically innovative solutions rather than formal research. Mattioni’s intense activity led him to create more than 200 buildings, anticipating the rational characteristics of contemporary office management.

The Piaggio Tower and other buildings by Luigi Vietti in Milan
The residential complex on Piazza Paolo VI (1955) by Luigi Vietti shows an interest in the local architectural language. The building, which has a decidedly modern façade with large glass panes, is reminiscent of traditional Lombard materials in its tones and tops off with a decidedly unexpected tiled roof. The almost contemporary Piaggio Tower (1951-1955) hardly seems to come from the same designer. As a result of his fascination with the skyscraper, which is seen as a social condenser of the urban fabric, the architect experiments with the prototype of the “city within the city” in Corso Sempione and develops his modern lifestyle at a height of 62 meters. Abandoning any reference to tradition, Piaggio Vietti aims to ensure maximum comfort of warmth, light and ventilation. So the FEAL aluminum windows and the large Securit tempered glass windows are proposed, carefully screened from the deep loggias. On the ground floor, a covered square, a restaurant and a sophisticated passage system originally confirmed the semi-public character of the building and solved the issue of accessibility.

The Breda Tower or skyscraper in Milan
Perhaps even more technologically interesting is the Milan skyscraper, aka Breda Tower (1950), designed by Mattioni and the Soncini brothers – not without the advice of Piero Portaluppi – on Via Vittor Pisani. As a testament to the young Mattioni’s determination, the tower acquired important historical records: it was the first Milanese building to finally exceed the mandatory Madonnina height and the first case of blind bathrooms for houses with forced suction. The tower, which has been attacked by critics on several fronts, has been accused of mere construction speculation and defended by Mattioni in two lengthy articles published in Modern building. If the entrepreneurial nature of the building remains undisputed, the same applies to the sophisticated compositional and technical means. The original idea of moving the corners of the building back half a centimeter per floor to correct the optical illusion of the diverging verticals is strange, as is the decision to shade the tones of the mosaic tiles towards the top, almost like that as if they were confusing up with the sky – or in the fog? The facades designed for distance reading clearly show the play of volumes and cavities. And here it is once again the “hard-won” Curtisa windows that become the main actors, results”doubly complex because they are new for us, for the performers and for Milan.”

The protection of modern architectural heritage
Perhaps departing from the original intentions, certainly on a larger scale, the epilogue of this walk leads us once again to reflect on an undeniable necessity: the protection of modern architectural heritage. Ignorant owners, insensitive interventions and overly strict regulations are the causes of radical changes. And so Mattioni’s original “very sweaty windows” give way to anonymous and current profiles, the shadowy mosaics fall victim to monochrome stone slabs, the sophisticated facades of Vietti on Via San Pietro all’Orto are readapted in materials and colors to better match contemporary tastes and even the lower bodies of Piaggio tower are completely dismantled. Thus, the importance of this slow and gradual knowledge is felt again, the only thing that allows us to appreciate the cultural and material value of modernity and that ultimately represents the fundamental basis for the future protection of our rich but fragile heritage.
Giuseppe Galbiati
Bibliographical notes
C. Pagani, “Stile di Vietti,” in Stile, September 1941.
L. Vietti, “Skyscrapers,” in Architecture, op. XI, Fasc. IV, April 1932, pp. 189-201.
L. Mattioni, “The Unparalleled Skyscraper of Milan,” in Edilizia Moderna, December 1955.